Explore Our Projects
Salem Project
- Here our scope was completely design. Our clients are primarily into road contracts and Solar and wing Power generation. We had incorporated a modern contemporary and transitional style.
- We have used Coffered ceiling style with ply and laminate in the entrance reception. The Reception gives a fusion look with a slight traditional but minimalistic approach.
- The main work station has baffle ceilings which is an open ceiling concept with vertical and horizontal lines. The work station tables are curved on both side to avoid any discomfort and they have been given planters to give an aesthetic look and metal fabricated grills are given at the bottom to complement the space along with easy maintenance. The huge back drop wall is being given a file storage provision which is designed in such a way that it completely molds in with the space.
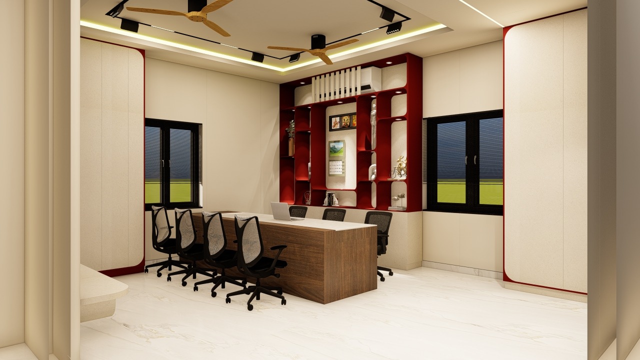
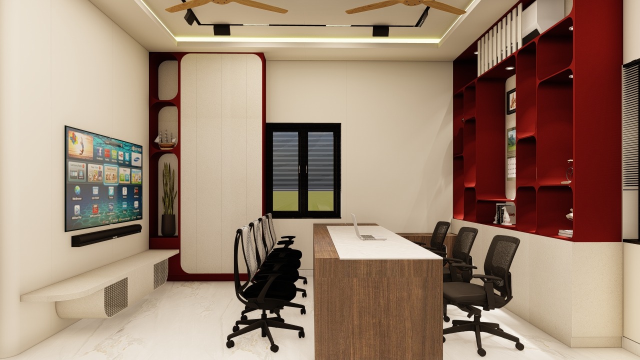
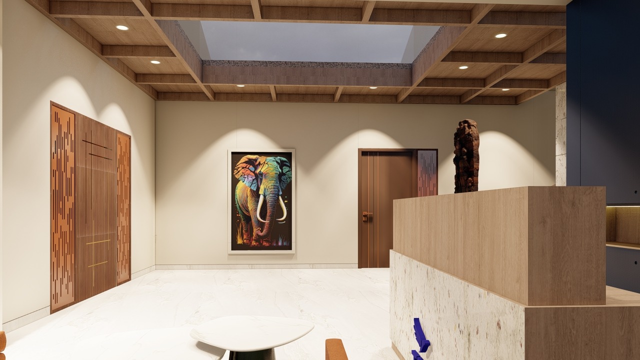
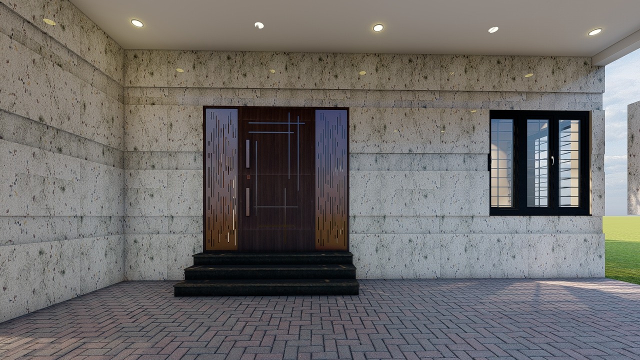
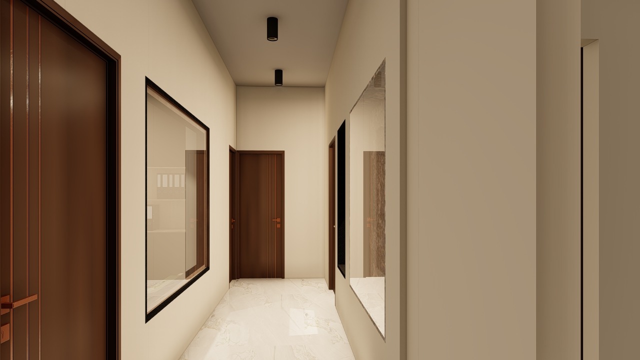
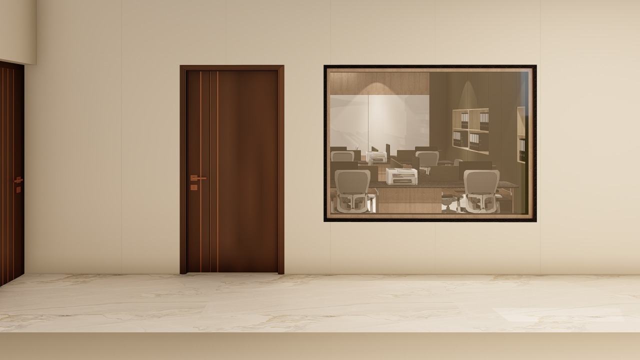
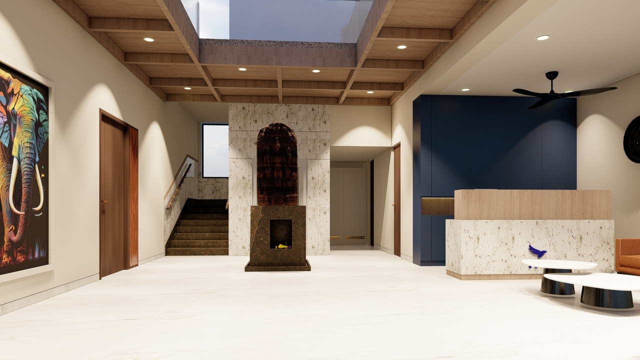
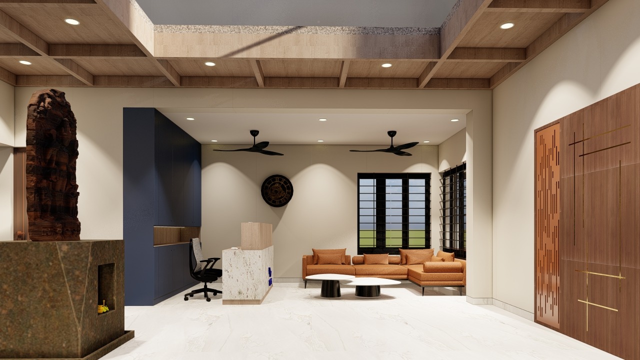
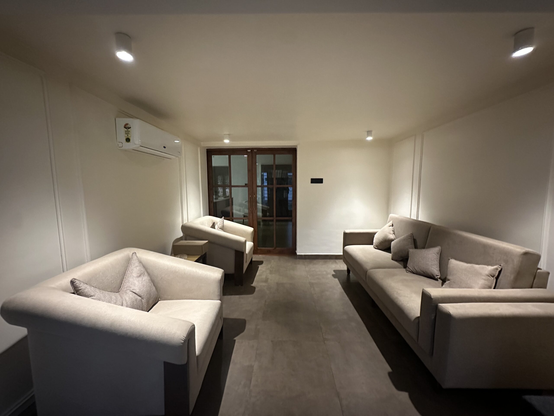
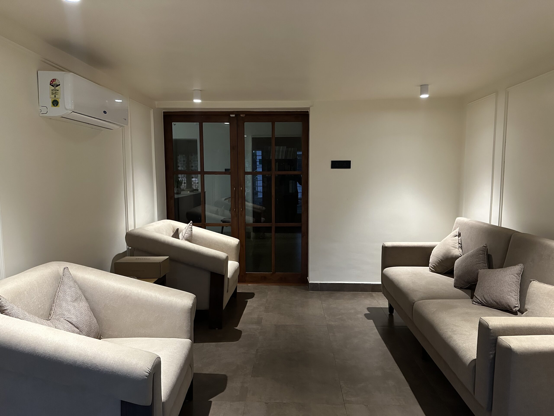
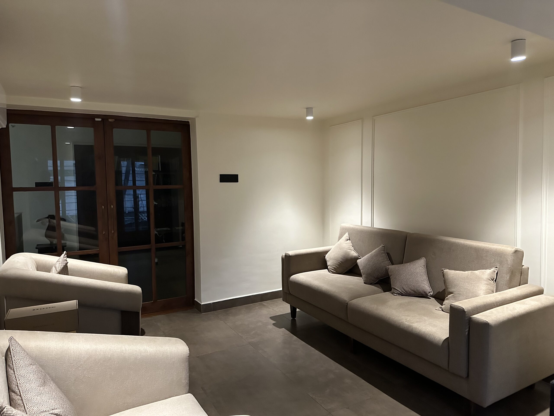
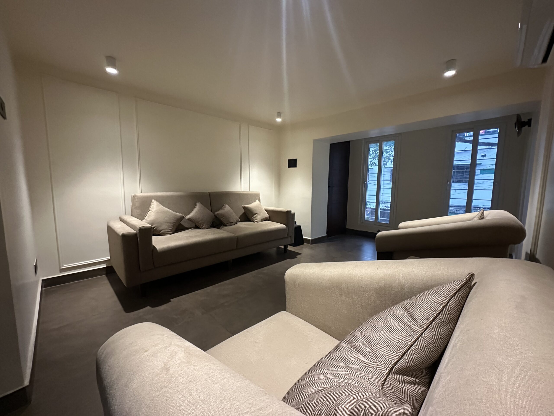
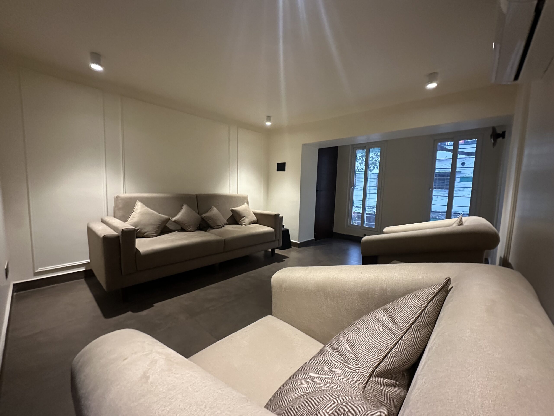
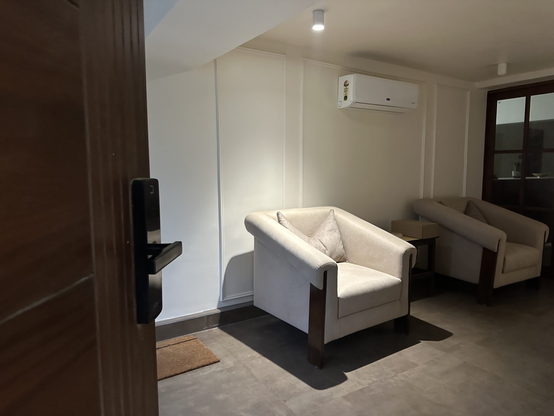
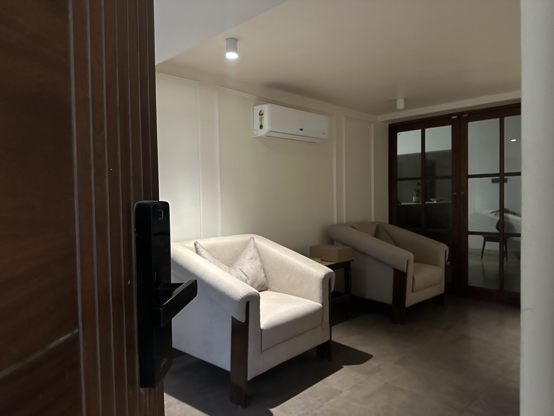
Anna Nagar House Renovation
- Removed a column in the entrance of the house and made it a larger drawing room.
- A minimalistic approach was adapted with the use of mouldings to adapt to the olden style and also be in trend since it was a very old cluttered house.
- The furniture,maindoor and partition door to the rest of the house was customised and was given a melamine polish to match the old wood in the house.
- A 8×4 dinning table top was removed and a complete new top was made with snow sonic stone and with veneer in the centre. A bench was custom made along with 6 dinning chairs.
- The rest of the houses furniture, storage units were custom made to give a rattan/cane finish in the shutters along with Royal Touch laminates and knobs and handles imported from mumbai(all fully brass).
- Fabric Glass was used in the powder washroom door and utility door to give it a more antique touch.
- The washroom was completely renovated with subway tiles and the vanity shutters were given Asian Paints Wood Tech PU Finish.
Annanagar Bunglow
- This house is done with the latest materials available on the market and is the modern house of recent times built upto 6000sqft.
- It has the OTS in the centre from which the ground floor is visible from the first floor.
- The full house from the entrance is given melamine finishes everywhere. Lots of glass is used as partition to make sure that sense of space is more. The balcony in the front of the building is also only given a 12mm toughened glass without any railing.
- The master bed room and sons bed room alone have been given PU finished for the cupboards, ledges and doors.
- Every room and wash room is designed in different themes with the same melamine polish and colour for a continuity.
- The Son’s room is given a rustic feel by giving concrete type panels with POP it also has a step up top the bed where the bed is placed on the step up giving a floor bed feel, the whole room is made of solid wooden floor planks.
- The houses windows and door frames are completely made of burma teak and we have hidden the metal rods with veneer sheets to give a complete neat look.
- The living in the ground floor has been given a very minimalaistiv approach by just giving a 3D soft touch wall paper on the wall. The entrance of the living partition is a glass where it gives a view to the beautiful land scape work inside the premises where the OTS is present, the Ots has planters inside with Black and grey granite being cut into different geometric shapes to give out a natural stone look like a still waterfall with white pebble stones on the side.
- The house is given a perfect Marble floor like never seen before with a pinkish grains on a beige italian marble.
- The kitchens flooring alone is Quarts stones just like the modular countertop. The Carpark till the ram is given a red granite cut into different geometric shapes with glossy n mat finishes to give an elegant look.
- The house also has an outer kitchen to cook non-veg. The side pathways of the house have also been given a pathway with grey granite in a cube pattern.
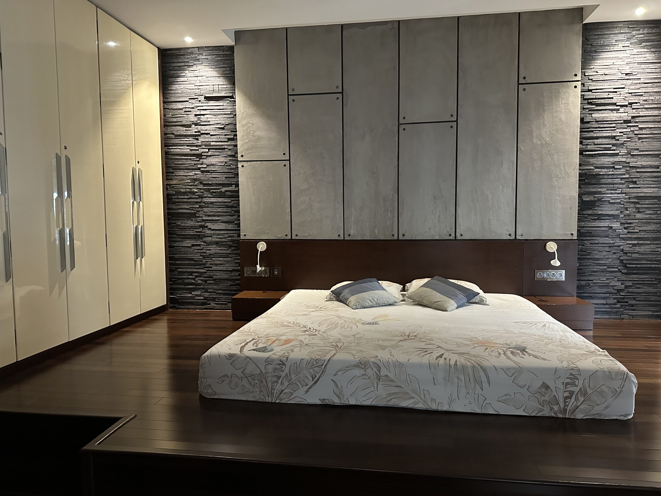
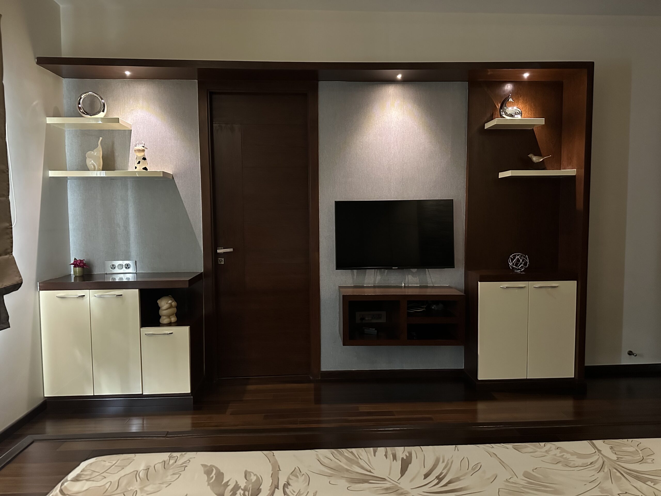
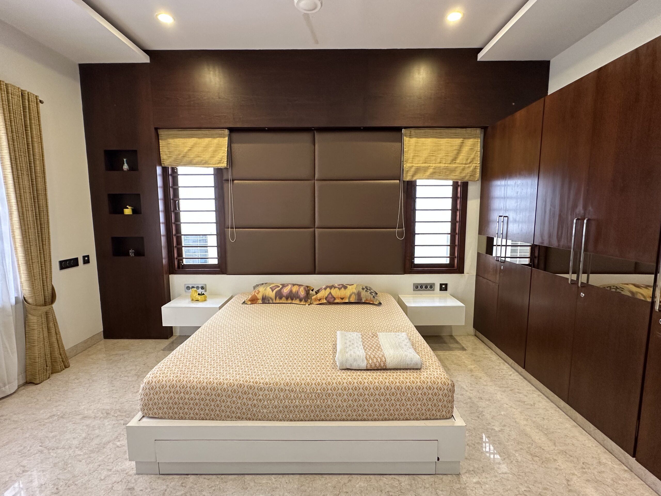
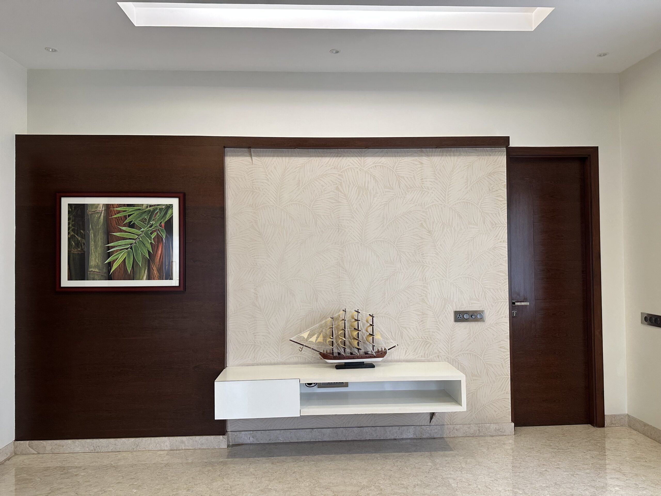
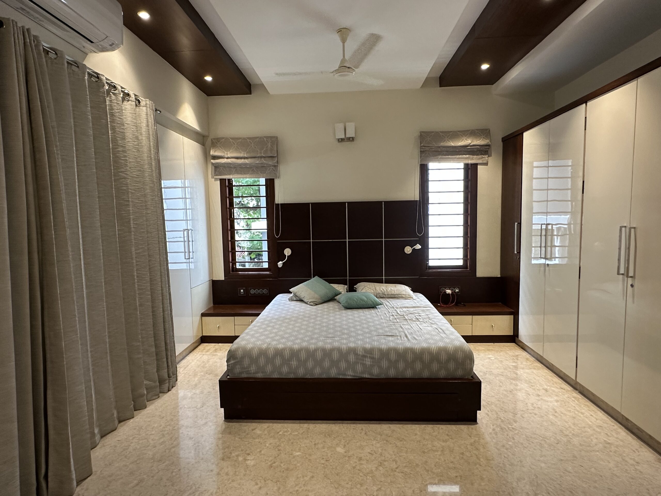
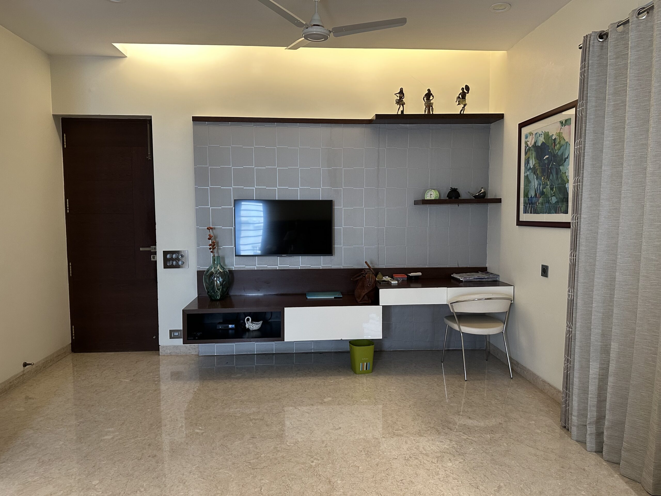
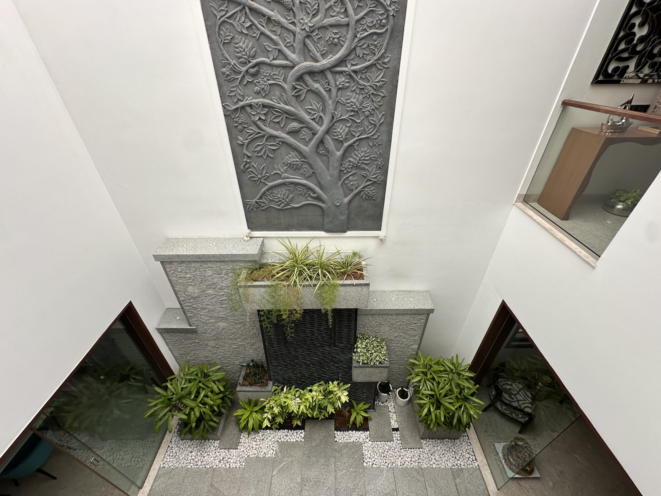
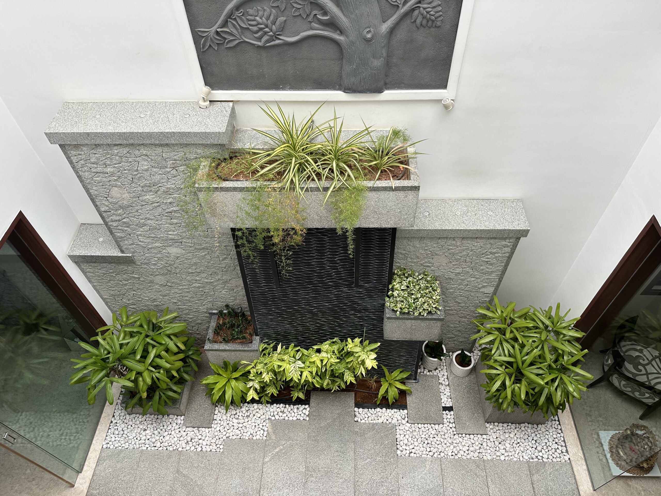
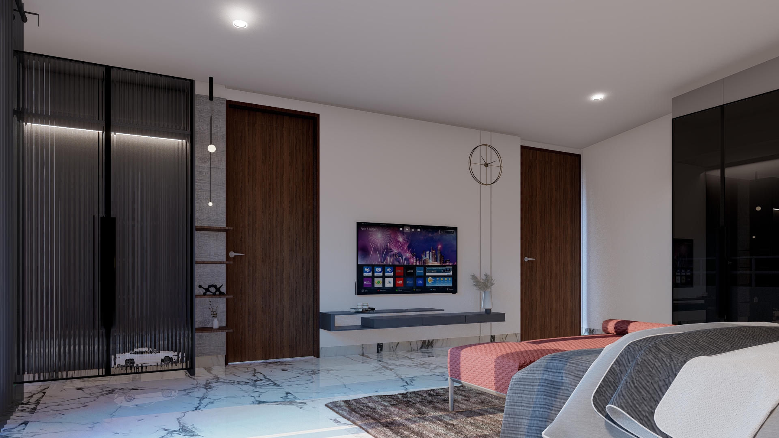
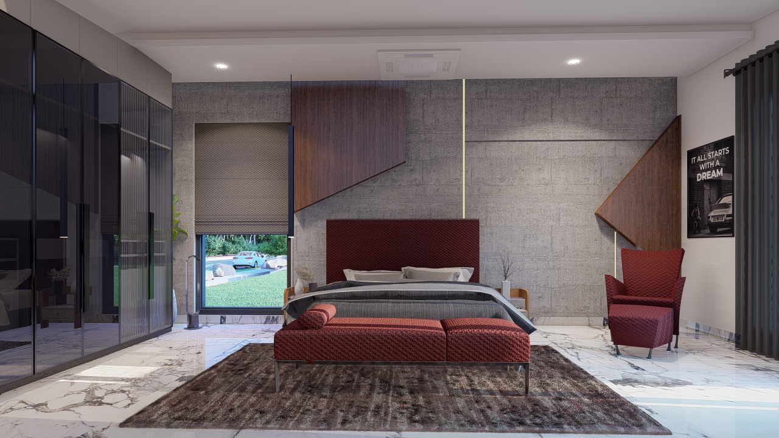
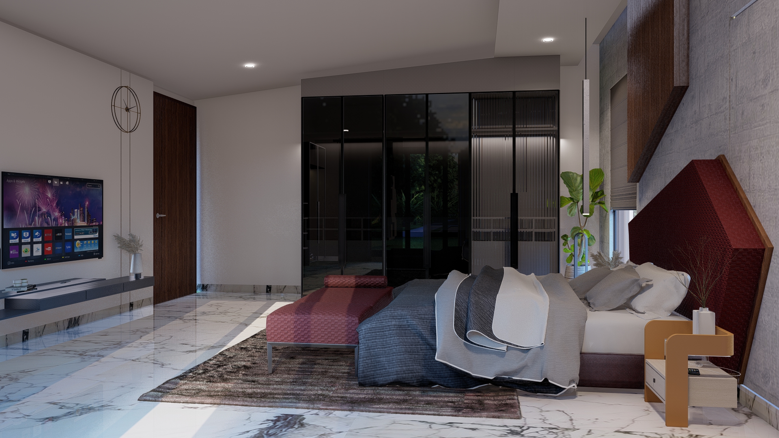
Mogappair House Renovation
- This is a bungalow as well built up in 5 grounds of plot size.
- Here our major scope wasCompletely redoing two rooms, dining and living space.
- The sons bed room was completely changed from a modern contemporary theme to a rustic theme.
- We have used stone veneers for the wall panelling behind the head board.
- The Beds head board and the bed is made with burma teak along with red leather. It also has a custom made single seater along with a day bed.
- The wardrobes were completely given to aristo for PU finished shutters with wooden finish inside. The Tv unit also was done in PU grey to match the stone veneer and fabric.
- The daughters room also was completely revamped with PU finish Tv units and dresser units completely in white. It also comprises of aristo wardrobe and shutter in the L corner next to the TV unit.
- The living and dining complete furniture fabric was changed also with the curtains and wallpapers.
Dr.Dinesh Skin and Hair Clinic
- This was a complete renovation of joining a 2bhk & 3bhk flat in shenoy nagar to make it a skin clinic comprising 6 rooms for consultation/procedure and 2 receptions.
- The clinic 70% of the flooring was changed to wooden tiles and 2×4 creamy white tiles with brass beadings and wooden arches to give a transition to the spaces.
- The dermatology clinic is completely given a wooden theme with white and glod finishes everywhere.
- We have incorporated curved units even for reception tables to compliment the feature wall put up to be like an arch which shows the logo with cove lights.
- The passage connecting the 2bhk and the 3bhk is given invisible doors where patients wont feel the space is cramp which waiting to see the doctors it will look like a wall panelling with golden strips.
- We have also incorporated a 9.5 feet tall toughened fluted glass diving the second reception into a waiting room for the vips. The rooms door also is made up of plywood and aluminum to give a floor to ceiling door effect. All the partitions are done with plywood and aluminum frames to give a longest of durability.
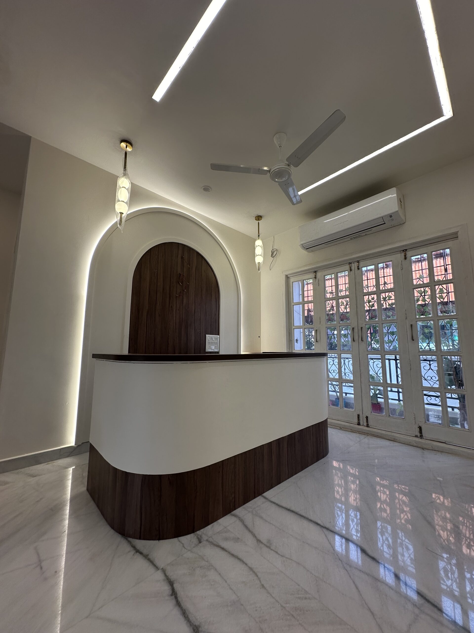
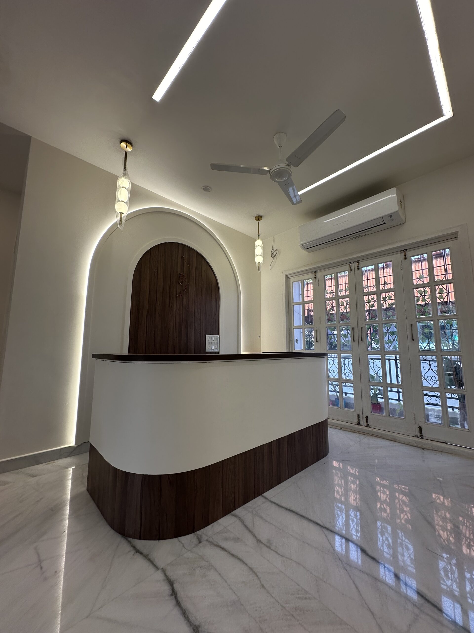
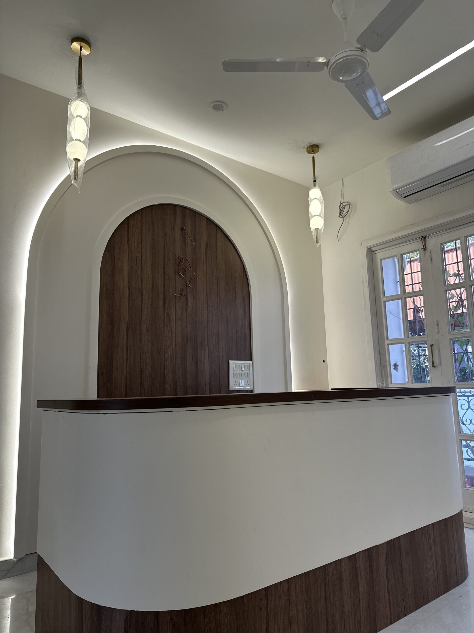
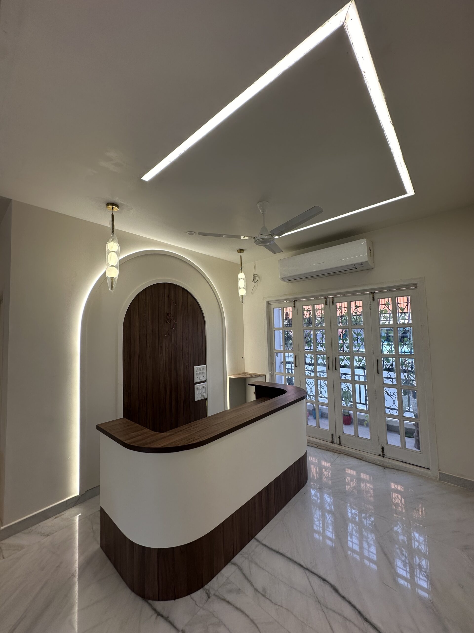
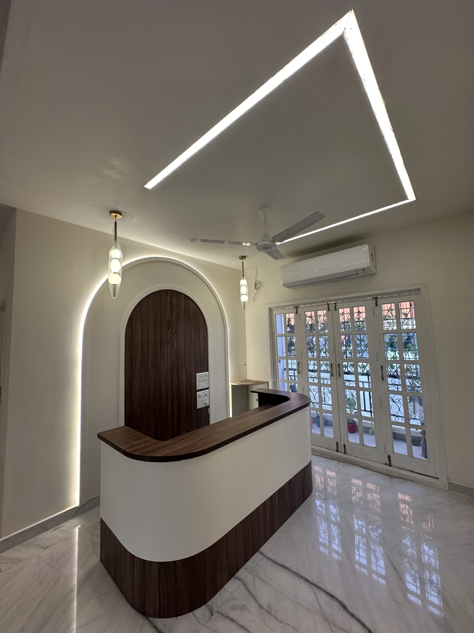
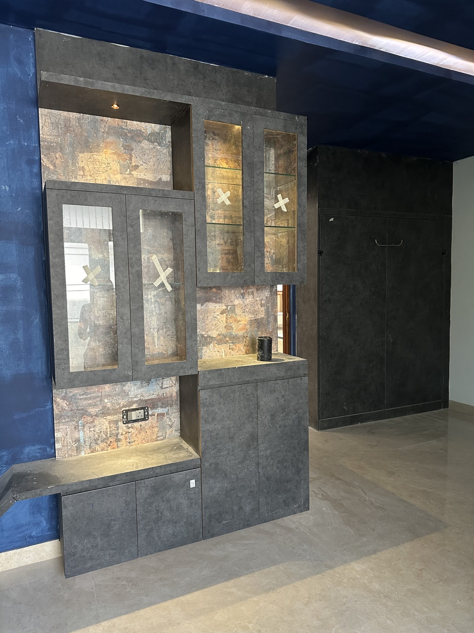
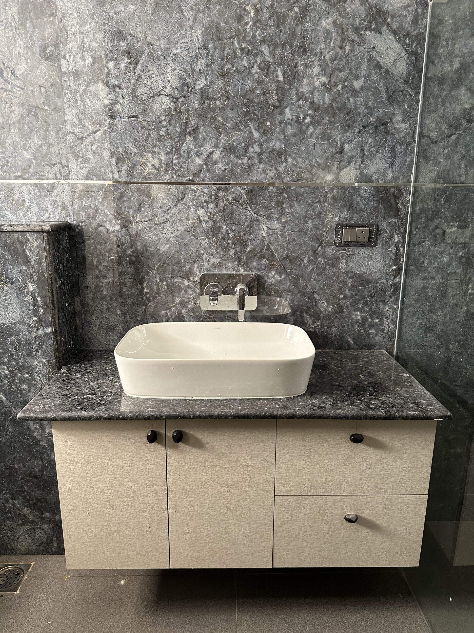
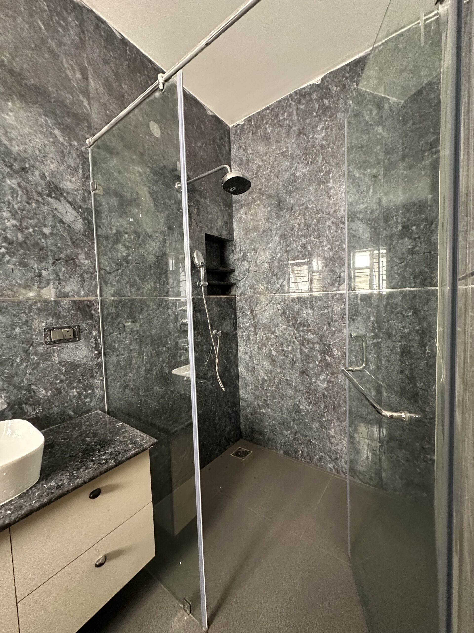
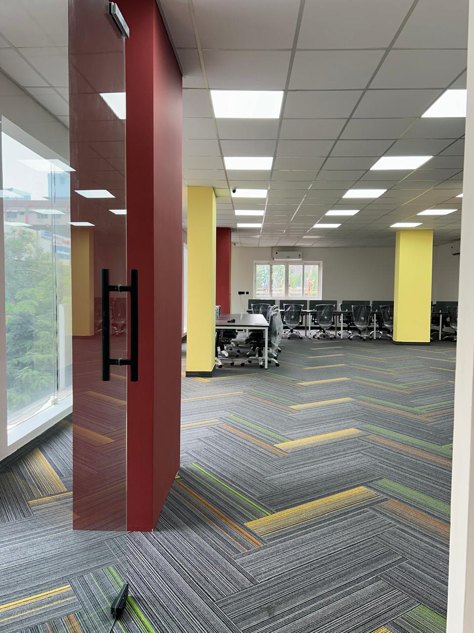
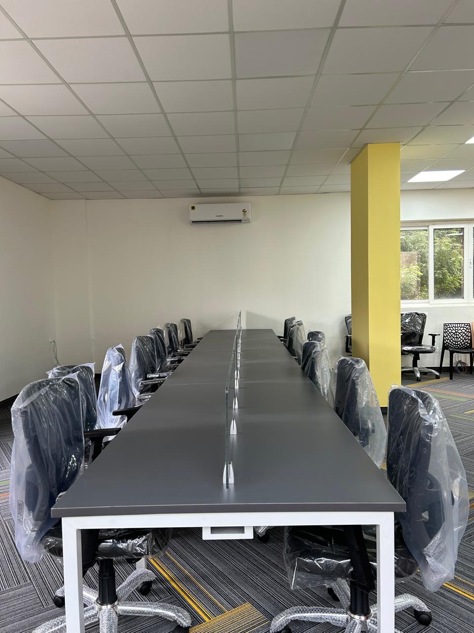
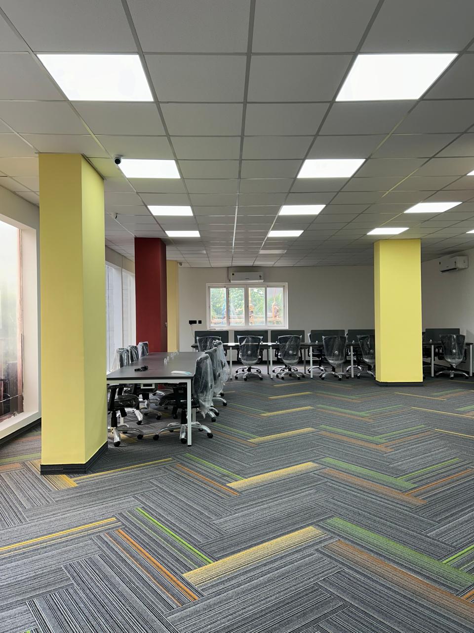
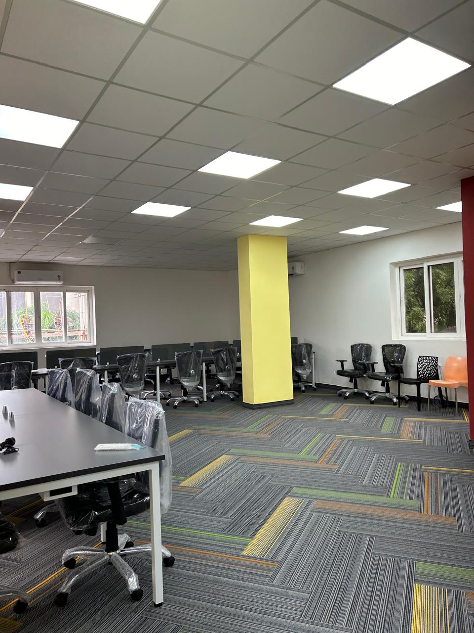
Egmore Sales Office
- The sales office was a 1600 sqft office completed in 21days. We have incorporated the new tile like carpet flooring which is pasted in 6×48 inch pieces which has multicolours.
- Electricals were completely redone and Additional Db was added as per the requirements.
- These colours are matched with the pillars to give a colour combo effect and to make the place look lively.
- It also consists of glass cubicles and modular tables.
- We have done a complete grid ceiling structure for the office also with gypsum false ceilings were required. The Partitions are done with plywood to give a stronger effect instead of gypsum partitions.
- We had also renovated the washrooms and changed the sanitary fittings as per client requirements.
